sponsored content
A home renovation is no easy feat, but when you enlist the help of professionals who listen to what you want and follow through on their promises, the process is a breeze and the result is simply stunning. For one Nashville family, the footprint of their 1920s home was not equipped for their growing household. They turned to the experts at Merrill Construction Group to help them with phase one of their dream home renovation. The result was so dreamy, in fact, that the homeowners hired Merrill Construction Group again for phase two.
With the help of Kendall Simmons Interiors, Merrill Construction Group opened existing rooms and added additional space during the first phase of the renovation. Before upgrades were made, the concerns were that the home’s kitchen was closed off and the master bathroom and closets were too small. “We wanted to make the footprint more functional for our growing family,” says the homeowner. “We created an open kitchen and den, expanded the primary bathroom and closet, and reconfigured the upstairs to include a bonus room and bathrooms for our children.”
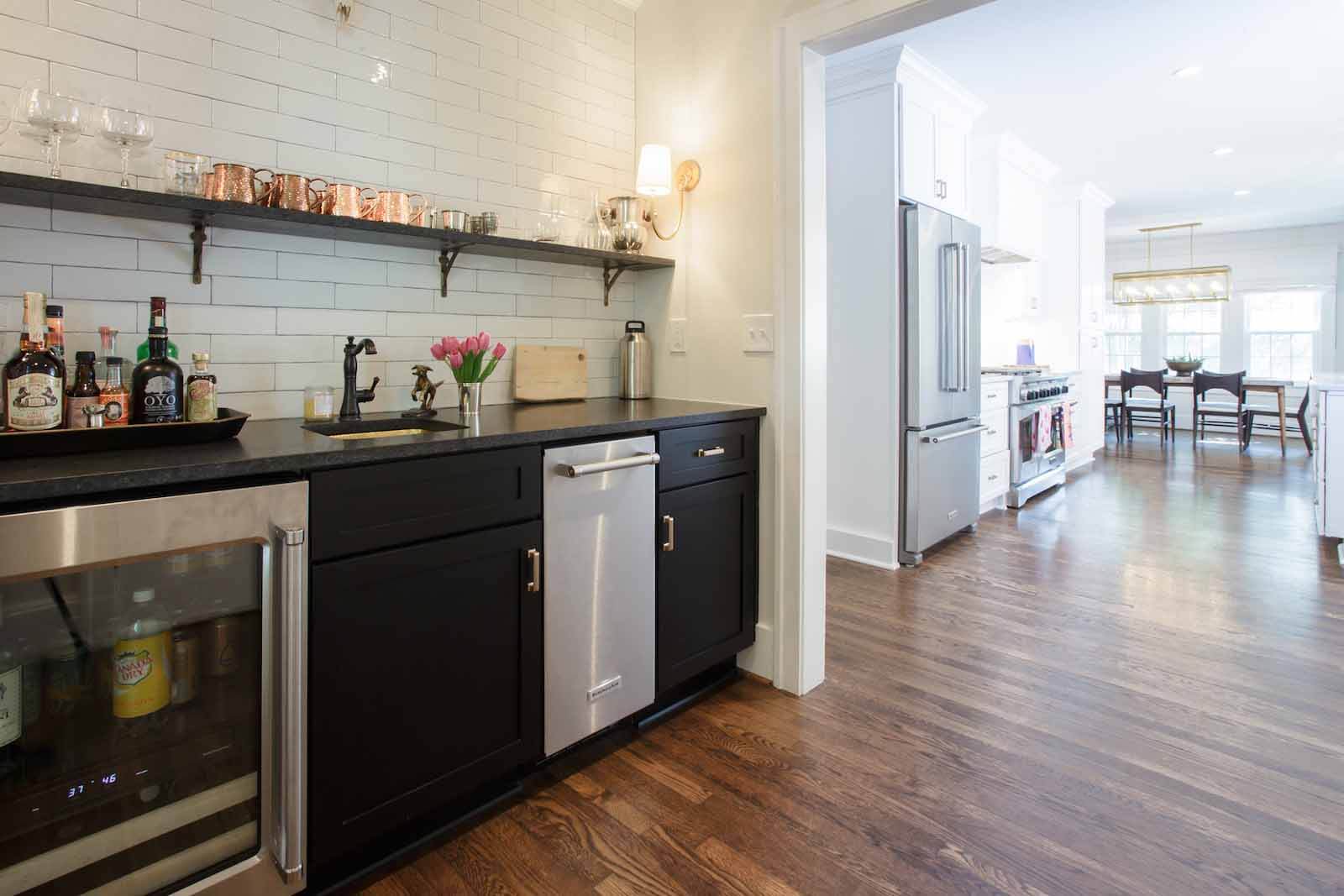
With the help of Merrill Construction Group, a Nashville family was able to open up their home’s floor plan and create more inviting living spaces. Image: Reeves Smith Photography
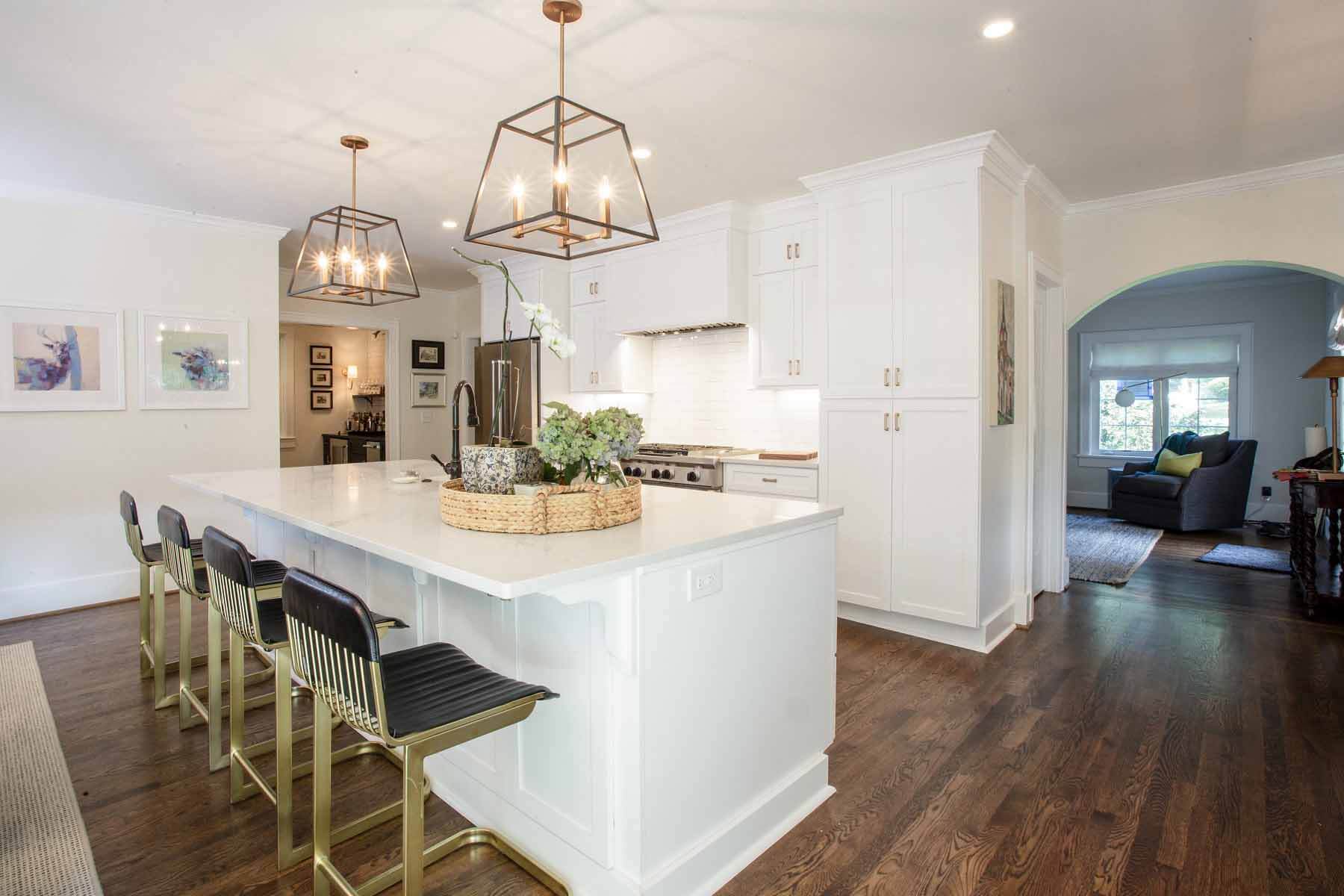
During phase one, Merrill Construction Group expanded the home’s kitchen to create a central space for the homeowners to dine, relax and entertain. Image: Reeves Smith Photography
By reconfiguring the home’s layout, Merrill Construction Group added extra space to the home that created an open floor plan that extends from the living room to the kitchen. “[The addition] created a space that became a natural place to spend time while still feeling a part of the kitchen,” says Hilson Merrill, President of Merrill Construction Group. “This addition also included a recreation room above it, which then turned the upstairs into the perfect place to have secondary bedrooms and a separate play area for [the homeowners’] children.”
Even with these changes and modern finishes, Hilson says they were able to keep the home’s original charm intact. “I like that the home is an efficient use of space with some really great features,” he tells us. “The fact that you get an old home feel with modern finishes means we were able to marry the old and new together while making it a home that works for the client.”
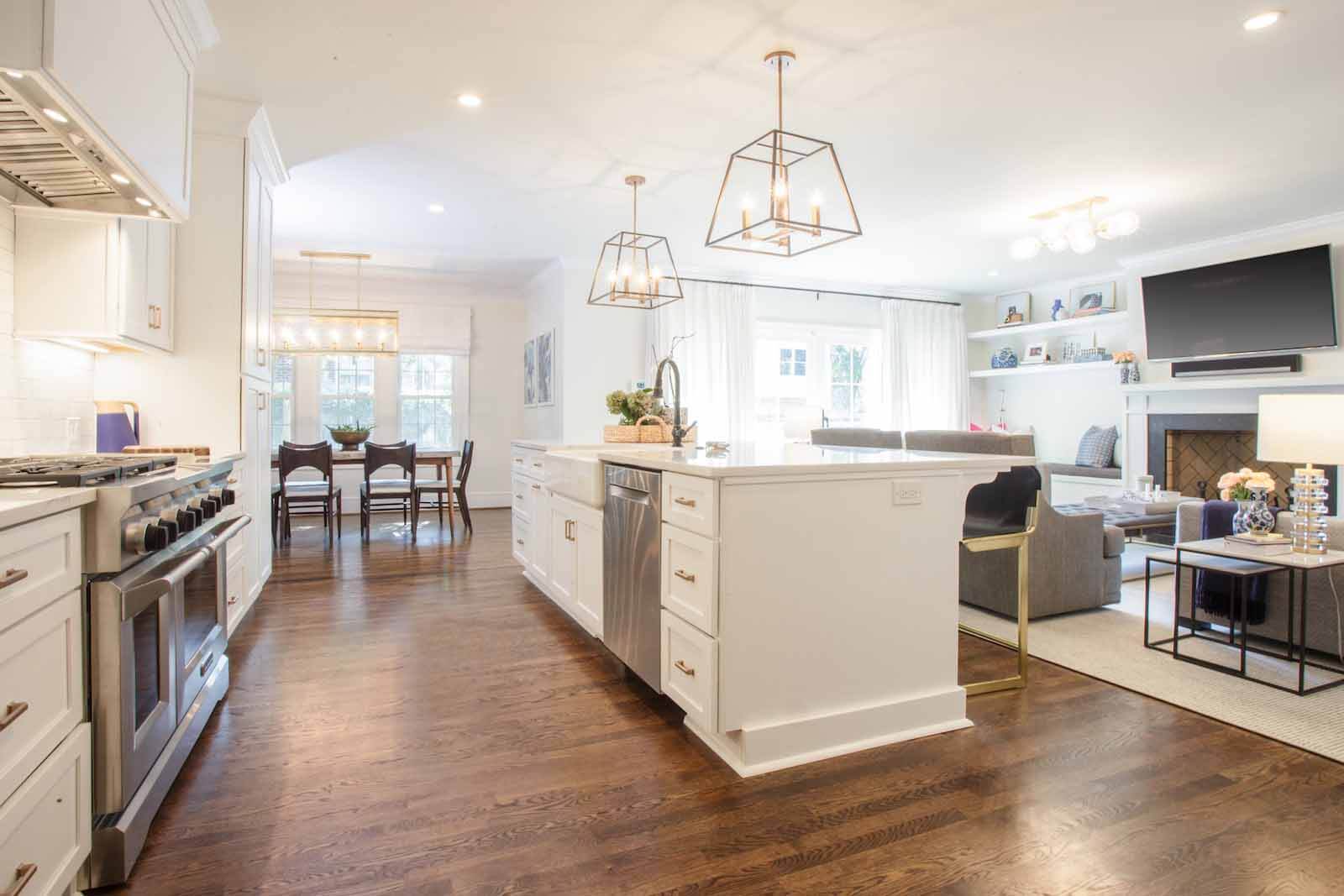
“By constructing an addition to the rear of the house, we were able to create a living room that had an open concept feel from the kitchen to this new area,” says Hilson Merrill, President of Merrill Construction Group. Image: Reeves Smith Photography
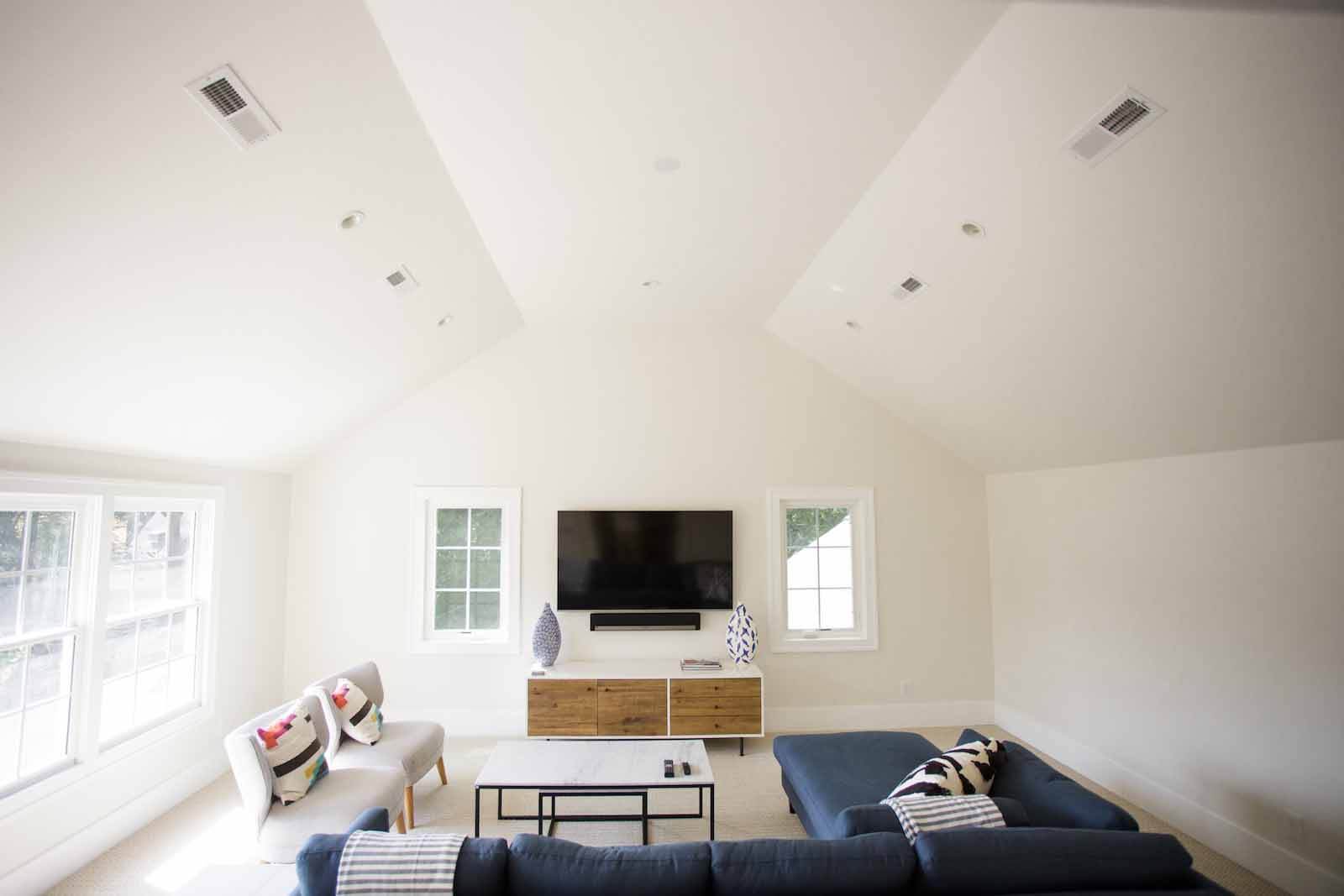
The addition also includes a recreation area upstairs, which is perfect for the homeowners’ two young children. Image: Paige Rumore Photography
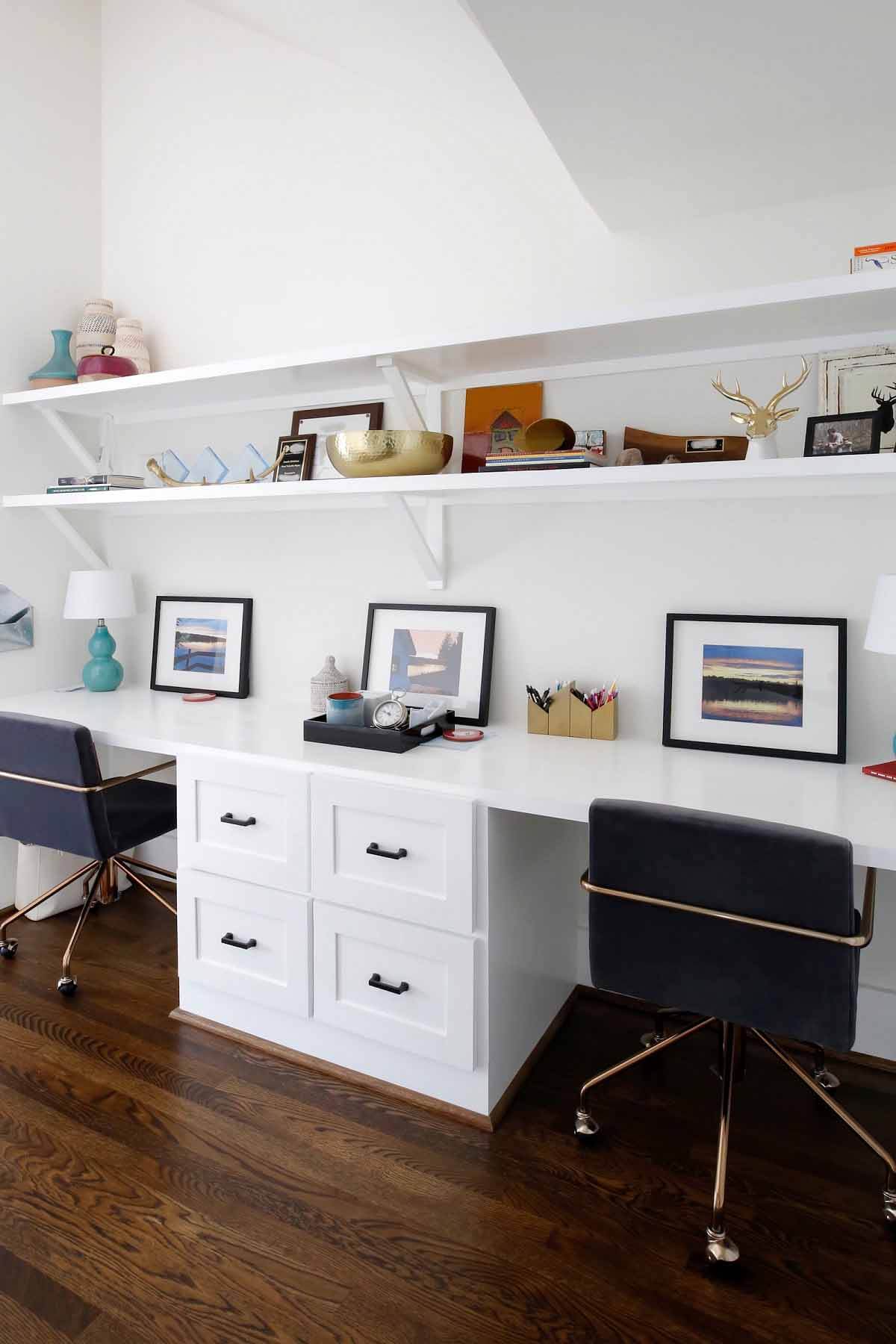
A den was also added to the second-story addition. It is a simple space but an efficient way to build in a workstation. Image: Paige Rumore Photography
When it came time to begin the second phase of the renovation, the homeowner says the decision to once again hire Hilson and his team of experts was an easy one. “Merrill Construction Group has a great process that ensures all parties are aligned on the design, the timeline and the cost,” says the homeowner. “Constant communication and documentation from the team — who are all extremely nice and very talented — made [rehiring them] a no-brainer.”
Phase two of the project focused on the home’s backyard, particularly the outdoor deck area and garage. Before upgrades, the outdoor space was a small deck that was awkward to access. “By constructing a large screened porch that is accessed from the deck and the master bedroom, we added a new sitting area to lounge, entertain and dine outdoors,” Hilson explains. “By including ceiling-mounted heaters and a fireplace, the space can be used practically year-round.”
The homeowner agrees, admitting the screened porch has quickly become one of the family’s favorite spaces to relax and unwind. “Given the amount of time we have spent at home this past year, it has been amazing to have that space. With the fans and heaters, we can use it almost year-round,” the homeowner tells us.
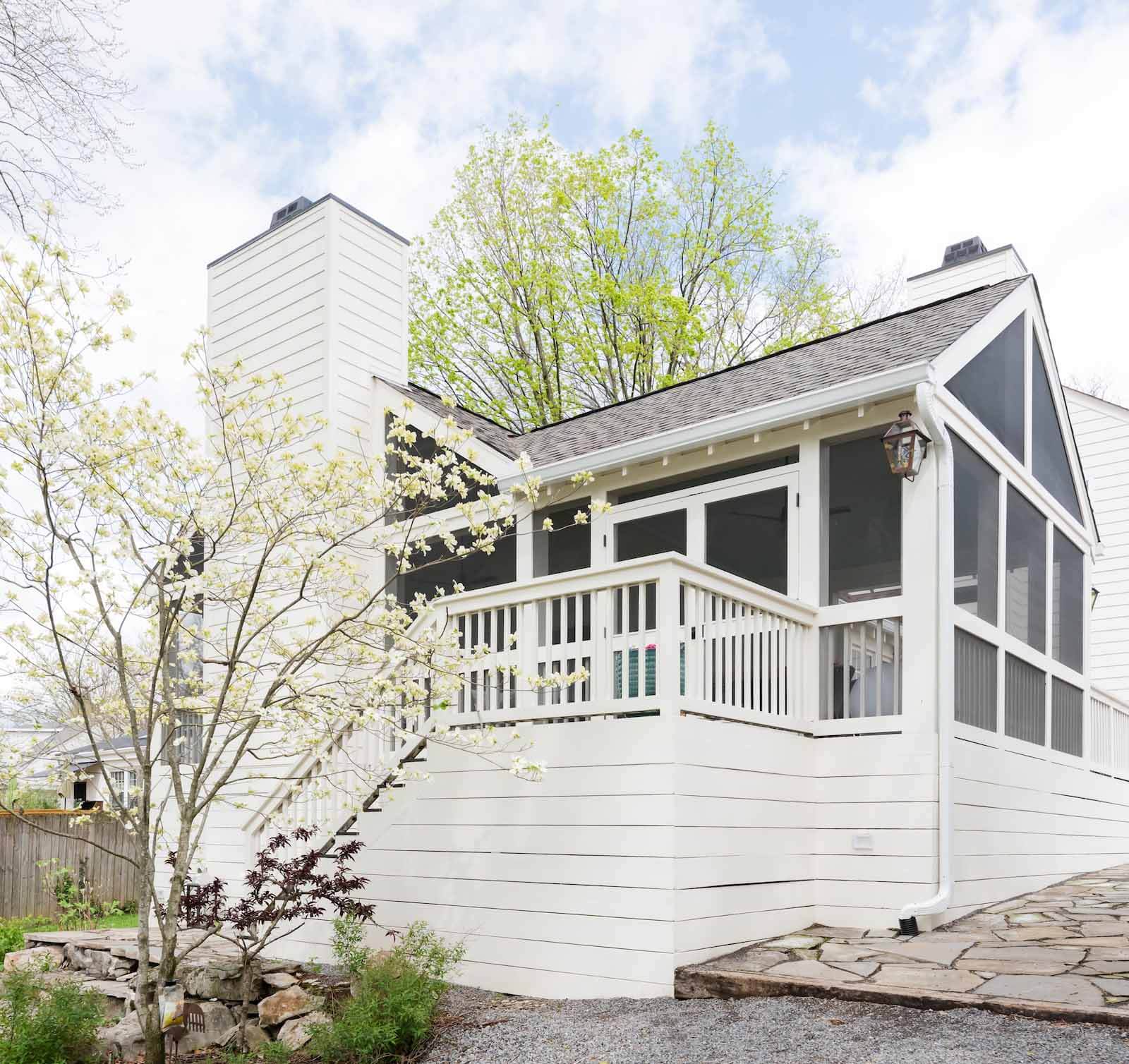
Phase two included the addition of a screened porch and a more practical outdoor area. Image: Ruby and Peach Photography
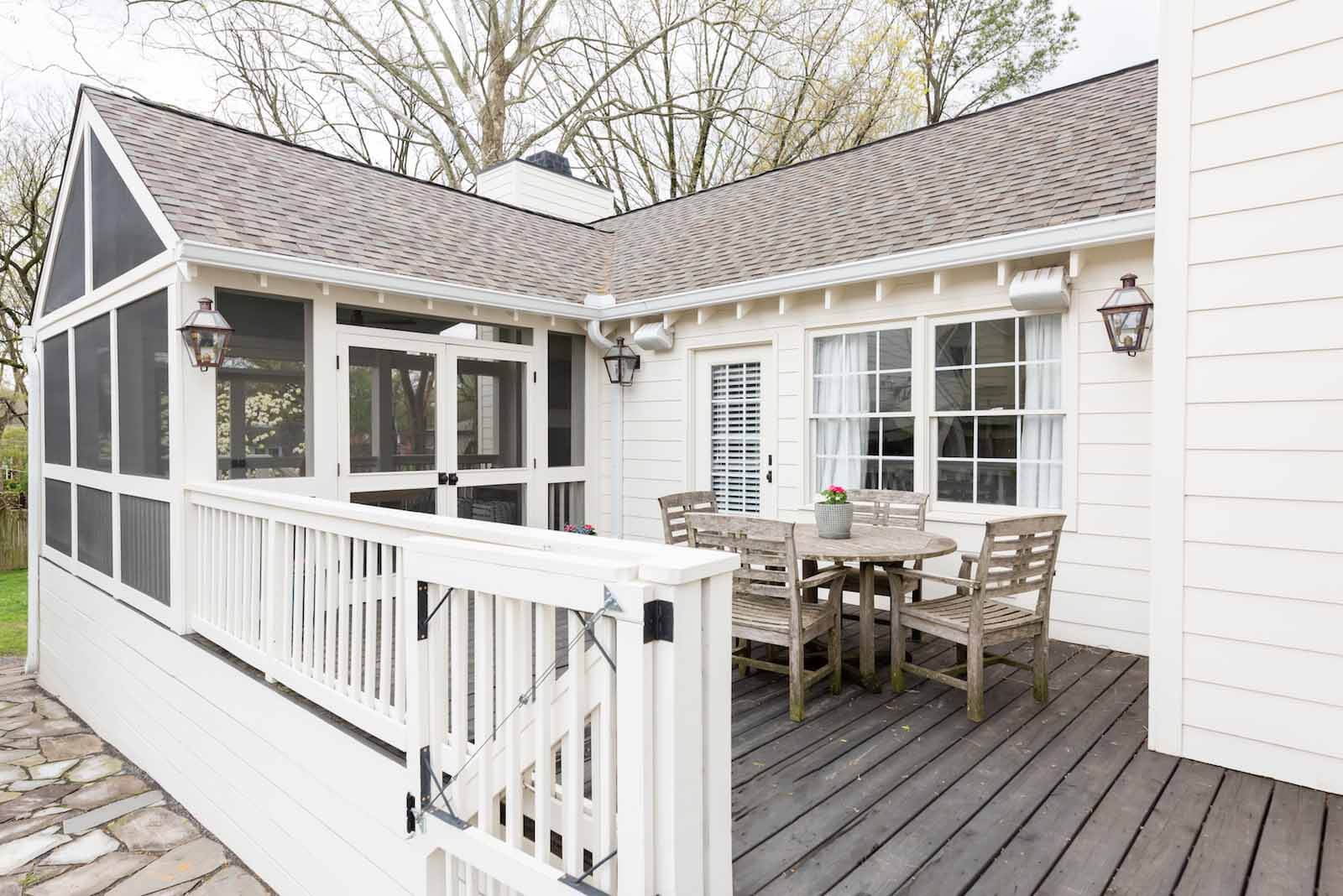
The home’s renovated deck gives the homeowners additional space to relax and entertain. Image: Ruby and Peach Photography
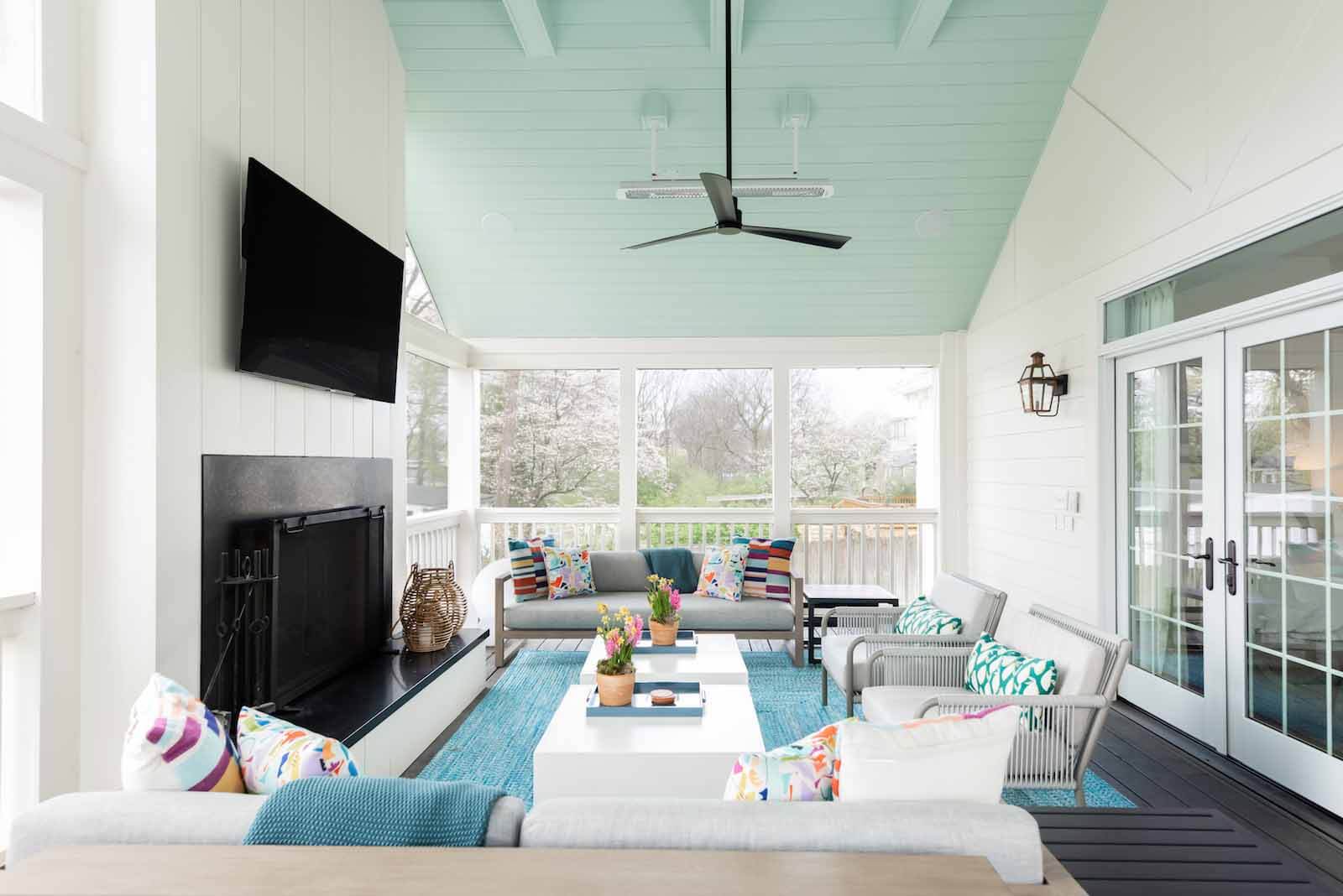
During phase two of the renovation, Merrill Construction Group added a screened porched to the home. The area includes ceiling-mounted heaters and a fireplace so the space can be used year-round. Image: Ruby and Peach Photography
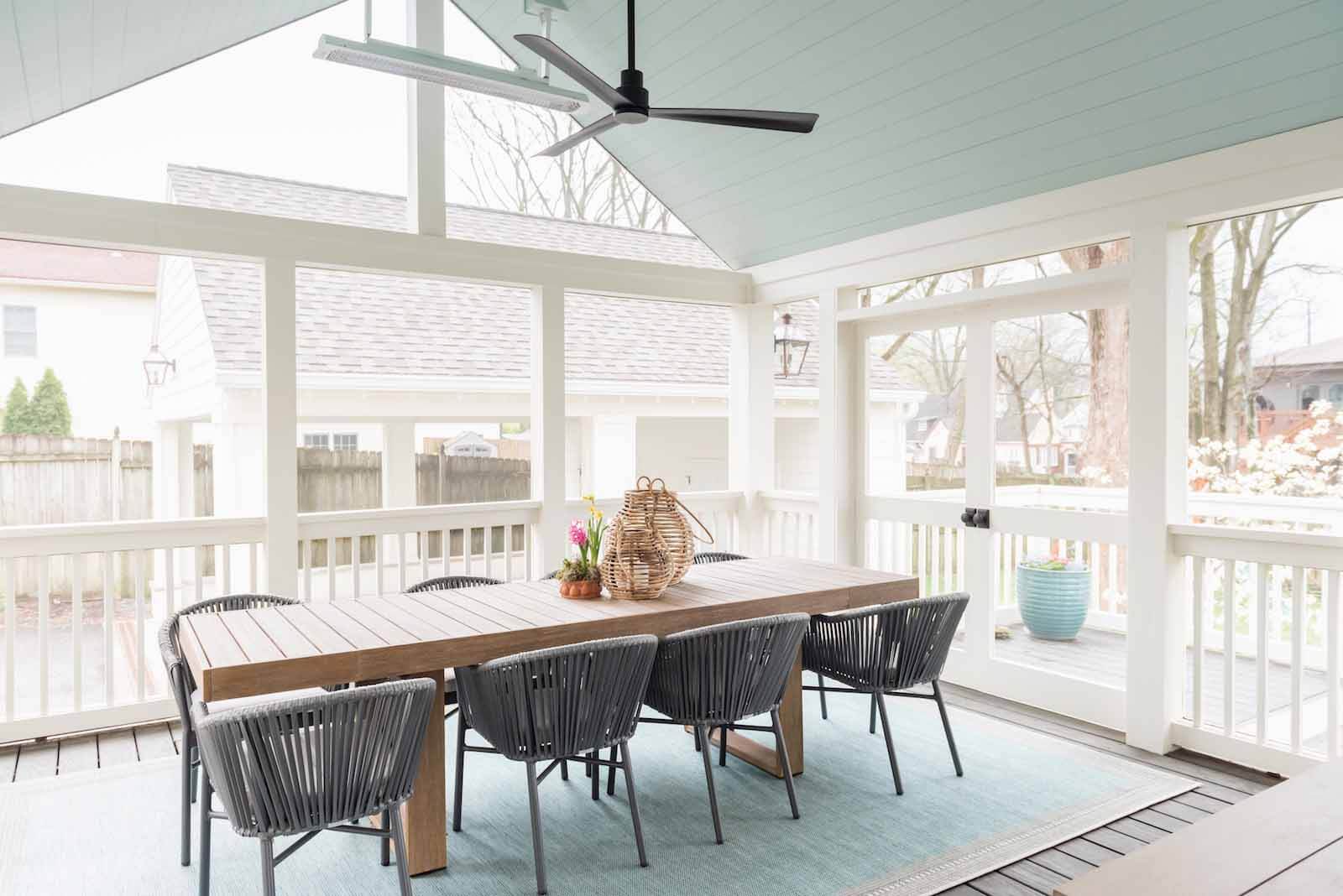
“My favorite area is the screened porch,” says Hilson. “I like that it is large enough to have a seating area centered on a fireplace and an eating area that does not feel cramped. The vaulted ceilings give this space the wow factor.” Image: Ruby and Peach Photography
In addition to the updated deck area, Merrill Construction Group renovated the home’s garage and added a carport as well. The home’s original garage was too small to fit larger cars like SUVs, so Hilson and his team raised the roof and created a spacious carport. “In order to fit modern cars, we raised the roof on the existing garage and created a carport in keeping with the style of the house,” says Hilson. “By doing so, we were able to create a place for cars to be parked, and as a result, a large play area was created by moving where [the homeowners’] cars were typically parked.”
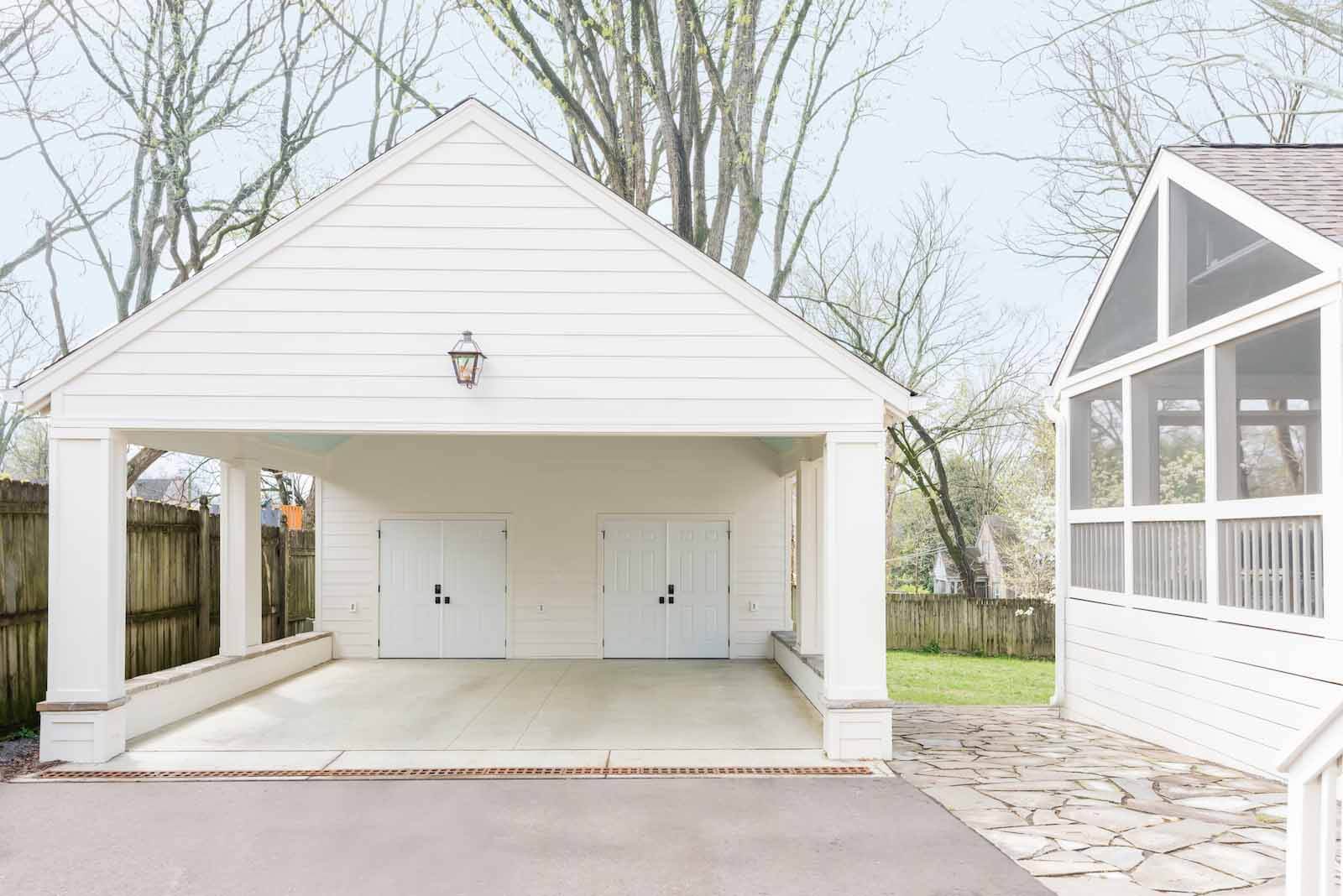
By raising the garage’s roof and adding a carport, Merrill Construction Group created more recreation space. Image: Ruby and Peach Photography
Throughout the renovation process, Hilson and his team communicated consistently with the homeowner and provided their professional expertise. “Merrill Construction Group was great at helping us think through the design, and on several occasions, they made recommendations when opportunities presented themselves,” says the homeowner. “For example, keeping the ceilings vaulted in certain places to make the room feel bigger; things you would not necessarily know or think of until the project was underway or walls were opened.”
The result of this two-phase renovation project is an updated home that uses every inch of its space efficiently and effectively to fit the lifestyle of its homeowners. To Hilson, this is what makes his work worthwhile. “Our mission is enriching lives through exceptional remodels. While I don’t think the act of remodeling is enriching, I believe that the end result of changing spaces to fit the needs and desires of our clients is,” he says. “To me, this means we take the horror out of remodeling by first listening to what is important to the client, being clear about expectations, and following through on our promises while we create spaces that are the vision of the client.”
And meeting the needs of this Nashville family is exactly what Hilson and his team accomplished. “Merrill Construction Group took our 1920s house and gave it new life. It is exactly what we wanted, and because it was done well, it is holding up really well … even with two very energetic little boys!” the homeowner says.
This article is sponsored by Merrill Construction Group.





More Stories
DIY Home Renovation Tips
Hire Contractors for Home Renovation to Save Time And Money
Is Your Construction Recruitment Agency Befooling You?